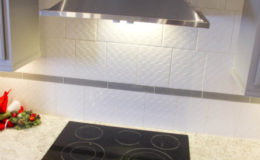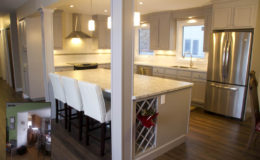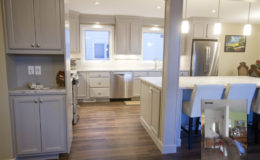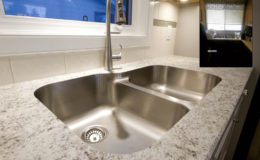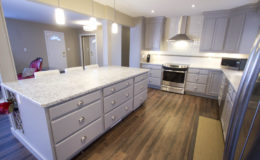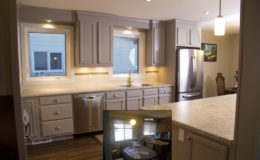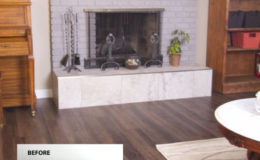This family wanted to pass the home on to the next generation, so we all worked with together to plan a new, more open space that would accommodate all ages.
To open the kitchen up to the living space, we needed to replace a supporting wall with two posts. By cladding them in the same wood as the cabinets, they became a feature, rather than an obstacle.
An abundance of drawers makes access to items safe and convenient for all ages, and plenty of floor space gives everyone plenty of room to work together.
A breakfast bar replaced the cramped breakfast nook, and is the perfect spot for the youngest family members to snack, or work on crafts or homework.
The tired-looking fireplace got an inexpensive face-lift with paint to match the cabinetry, and new tile threshold.

