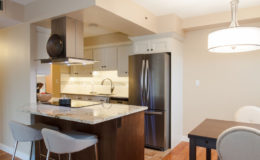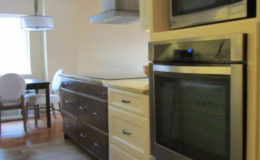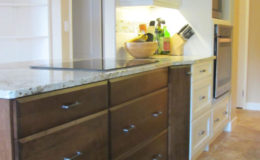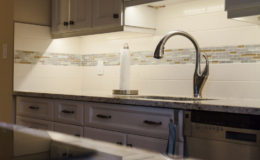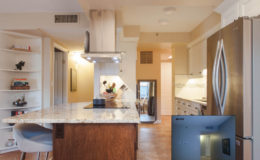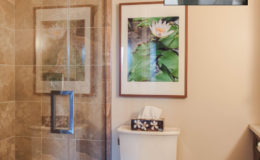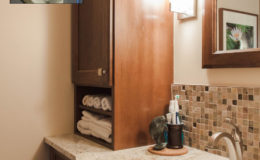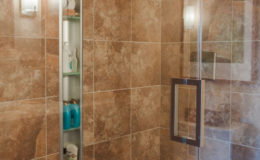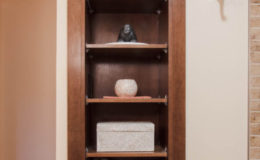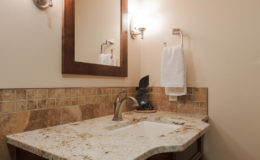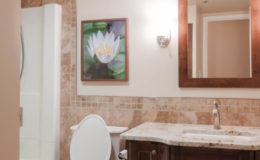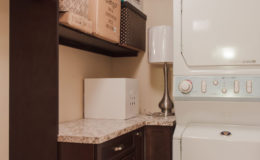Spacious and well-maintained, this condo was a great investment for the client, but she wanted to make the kitchen, dining, and living areas more conducive to entertaining, and she needed a relaxing atmosphere in the bedroom and ensuite…where she could unwind from a high-stress day at work.
The budget required a 2-phase approach…Ensuite first, then the kitchen, guest bath, and hallways a year later.
Removing the tub in the ensuite allowed for a large, luxurious shower space, and custom cabinetry provided ample storage for toiletries.
Carefully thought-out placement of cabinets and appliances made this formerly cramped, dysfunctional kitchen a pleasure to work in. By removing the wall between the dining room and kitchen, as well a section of wall between the living room and kitchen, we were able to provide a cosy dining room as well as a casual bar where guests can sit and chat while food is being prepared. Changing an awkward closet into an angled display cabinet improved traffic flow and helped alleviate the “boxy” corners and long-narrow hallway.
A new tub and tiled surround, an attractive vanity, and built-in storage revamped this boring main bath.
Contractor: Peak Improvements Ltd.
Cabinetry: Elite Kitchens

