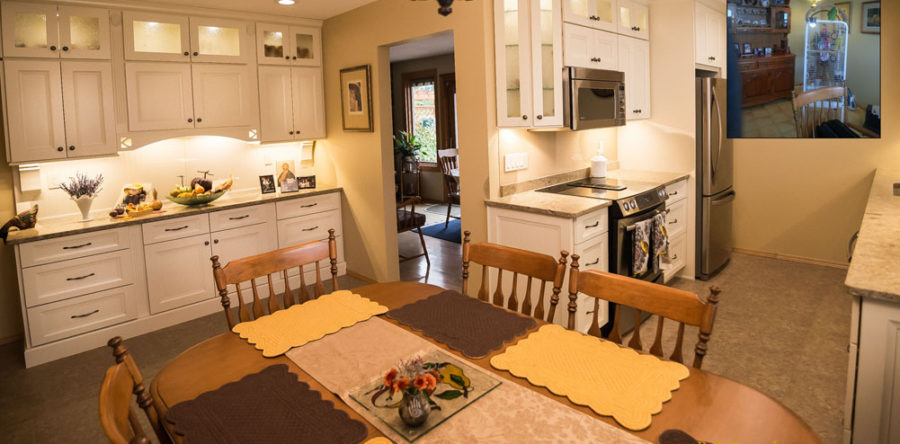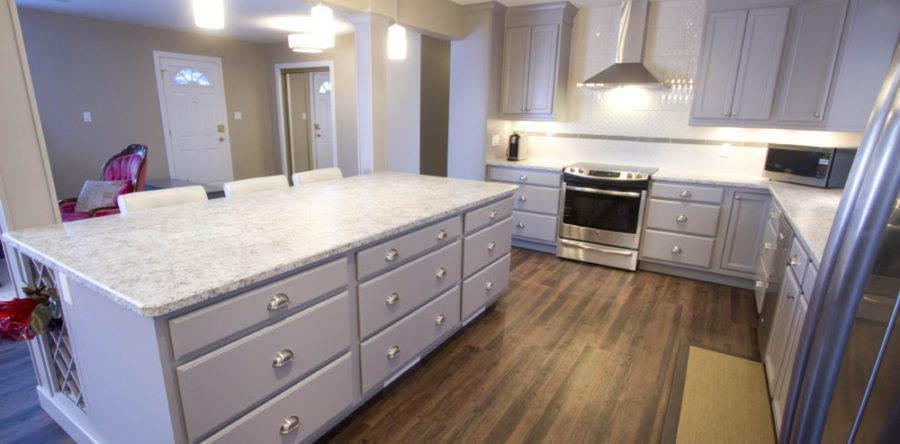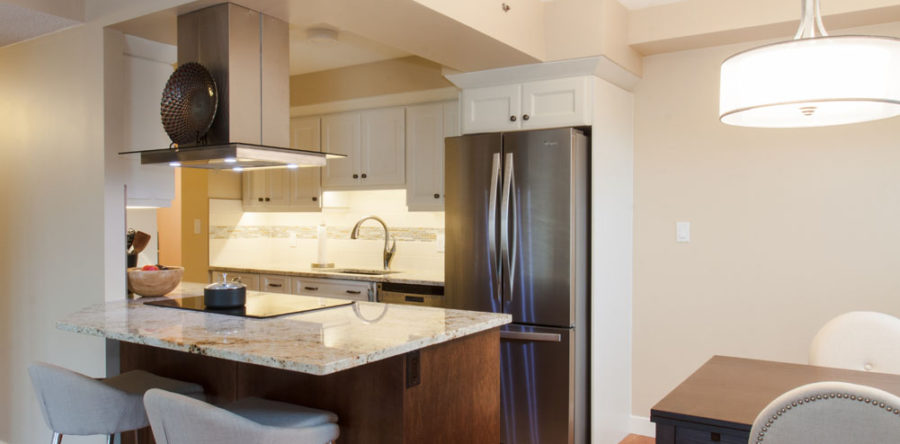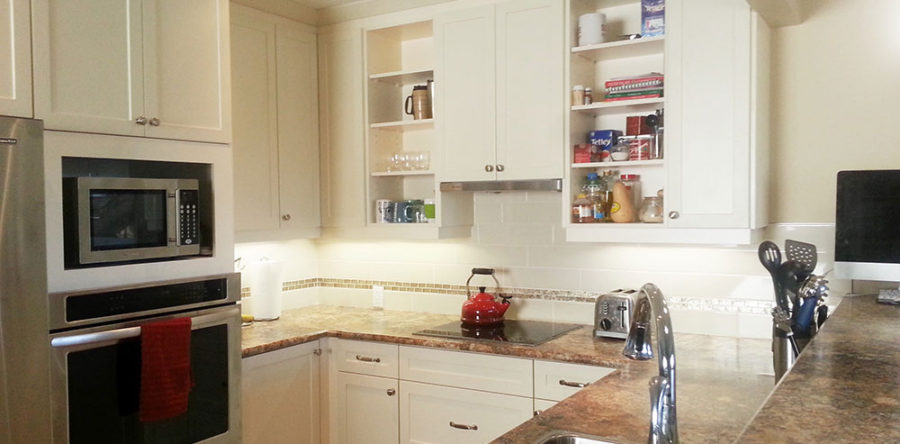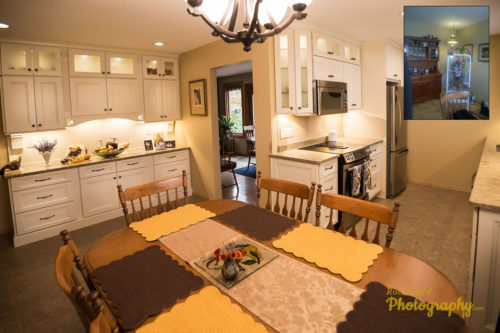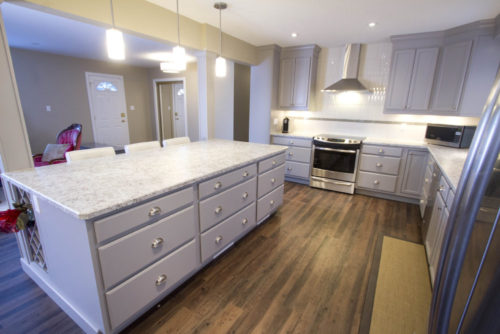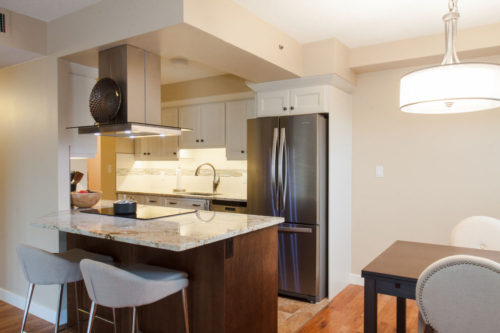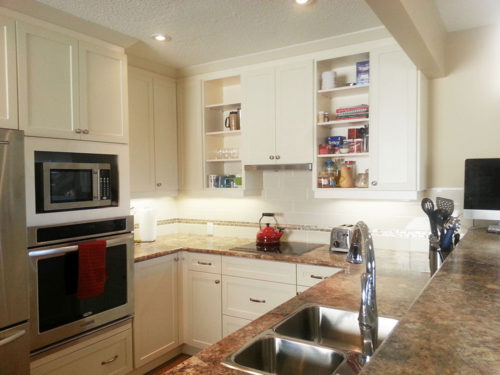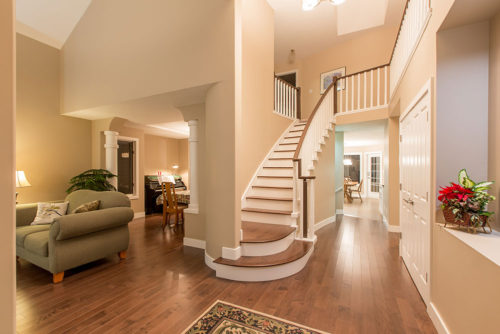The u-shaped layout of this small kitchen made it dysfunctional, dark, and cramped. A doorway leading into the dining room eliminated most options for cabinet and appliance locations, and small corner base cabinets made the items within difficult to access. A peninsula dividing the kitchen workspace from the breakfast nook limited communication between the spaces,…
Read more
Realigned Design
