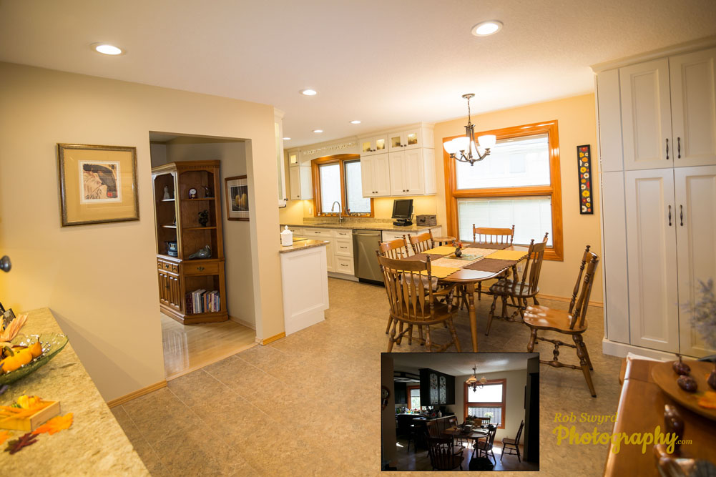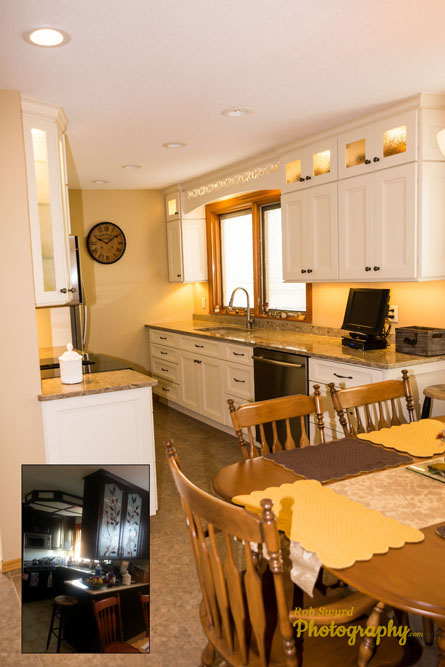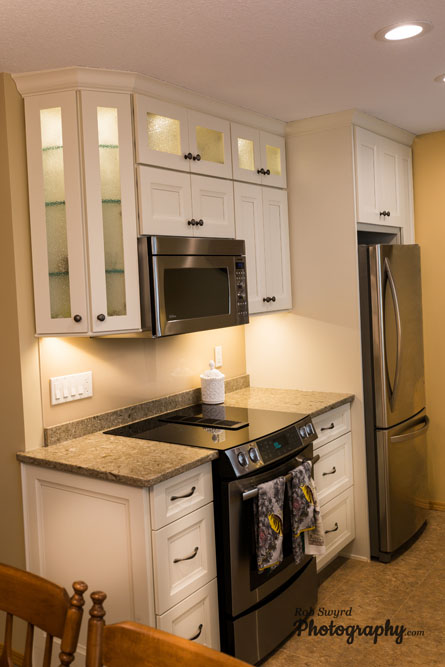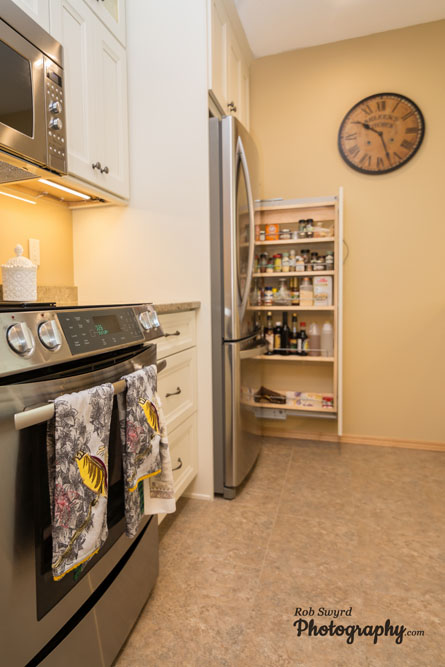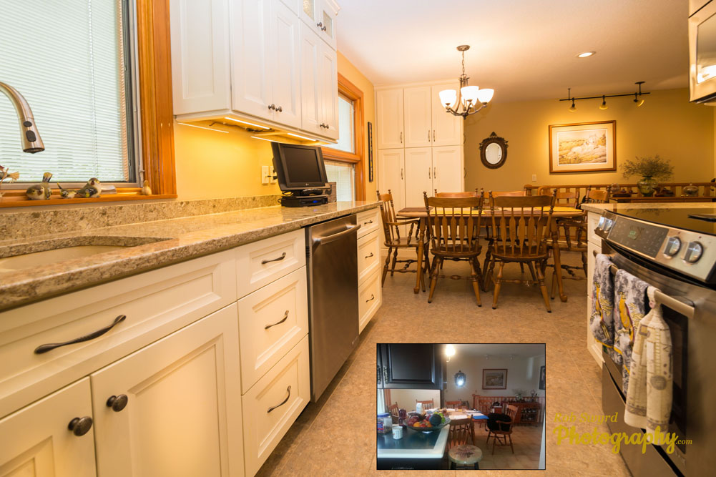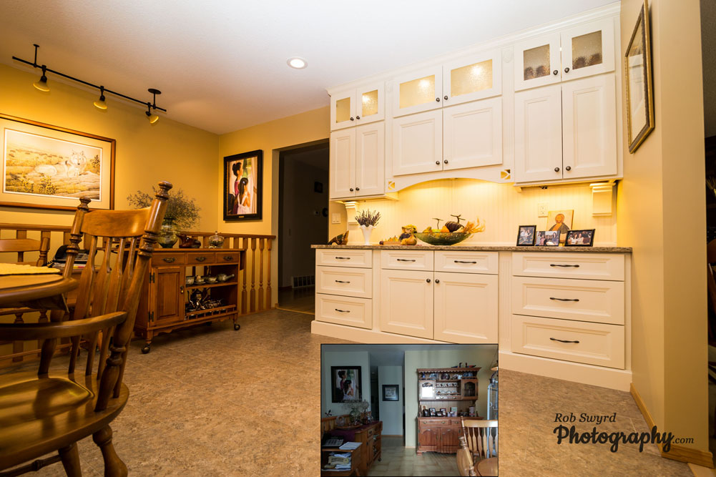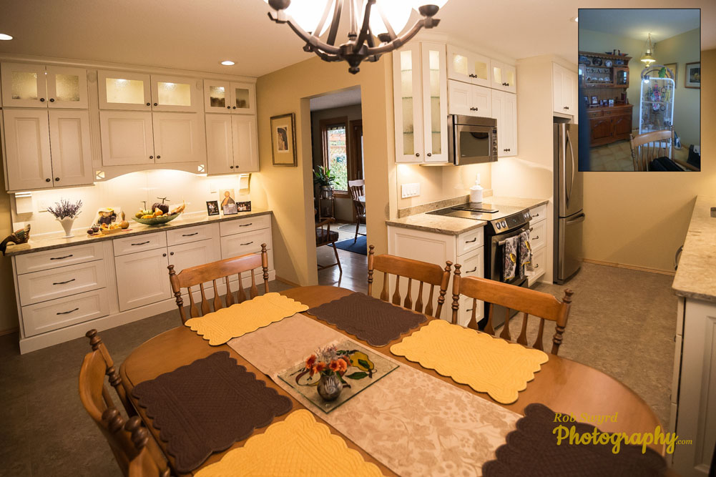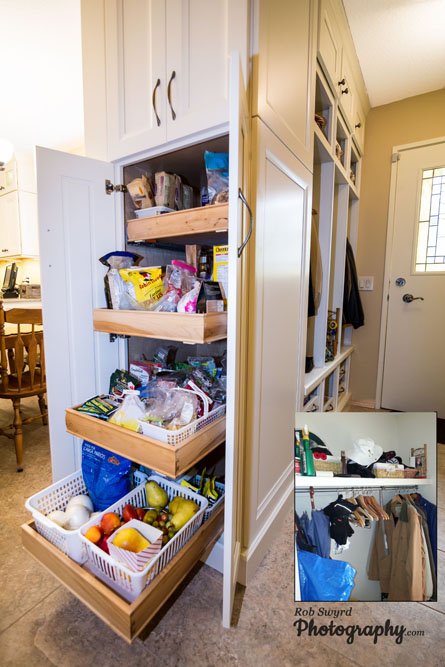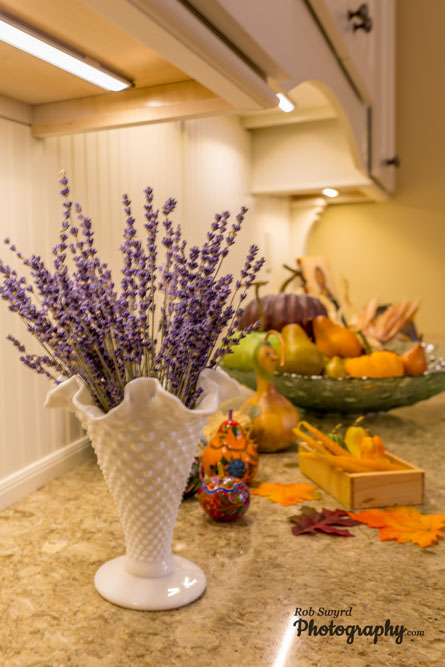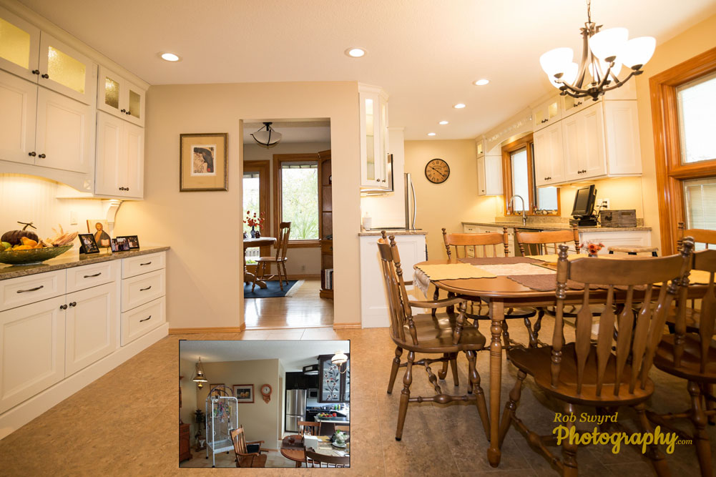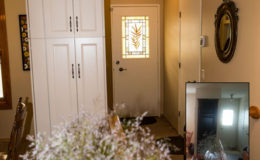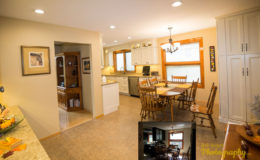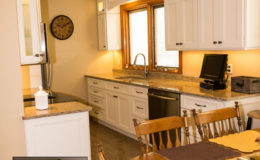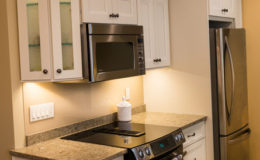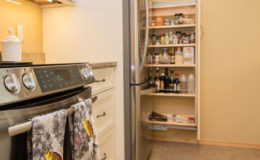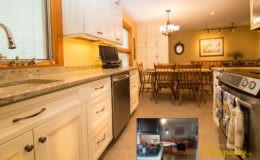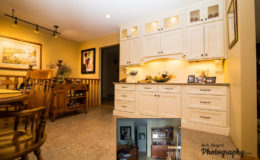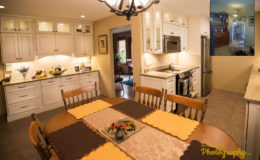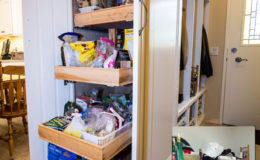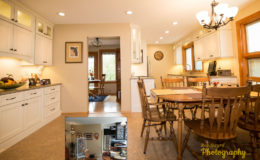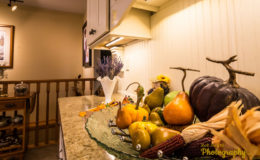The u-shaped layout of this small kitchen made it dysfunctional, dark, and cramped.
A doorway leading into the dining room eliminated most options for cabinet and appliance locations, and small corner base cabinets made the items within difficult to access. A peninsula dividing the kitchen workspace from the breakfast nook limited communication between the spaces, and obstructed light.
By moving the doorway around the corner into the breakfast nook, we were able to design the workspace in a galley layout, providing more accessible storage, increased counter space, and added natural light. It also made the eating and working areas more connected. A narrow pull-out pantry between the fridge and the wall serves two purposes. It allows the fridge door to be fully opened, and is handy storage for frequently accessed ingredients.
Recessed light fixtures provide better ambient light, under cabinet lighting improves task light, and puck lights in upper glass-doored cabinets provides delicate accent lighting.
Although the existing closet/pantry combination provided a good barrier to drafts from the back and garage entries, it didn't provide adequately for shoe and accessory storage, so congestion at the back door was an issue. The pantry was a decent size, but the deep shelves made it difficult to access items at the back of the cabinet.
By converting the closet space into a series of cubbies and hanging spaces, there was room to incorporate roll-out trays for shoes. Roll-outs in the pantry improved accessibility, shallow, full-height cabinets on the back of the closet (accessible from the breakfast nook) provide additional storage of canned goods and a handy little broom closet.
Luxury Vinyl Tile flooring and back-painted glass backsplashes are low maintenance so cleanup is easier.
Contractor: Peak Improvements Ltd.
Cabinetry: Wellborn Cabinets