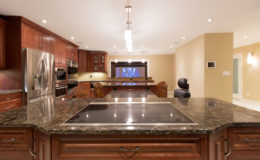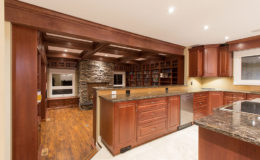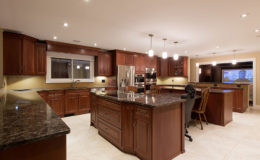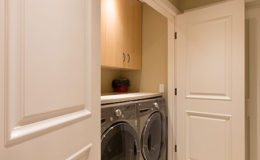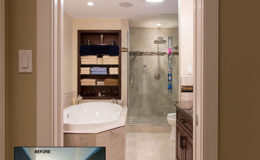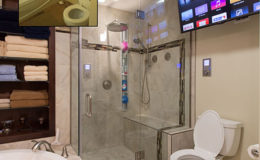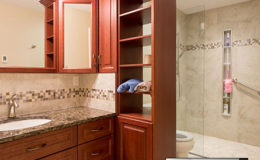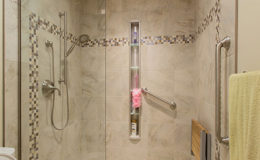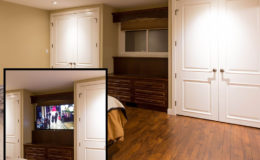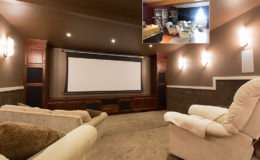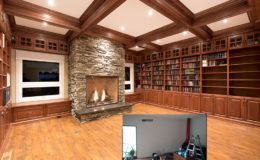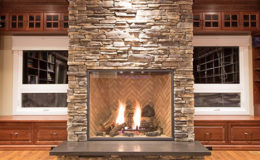This home needed a face lift, and while they were at it, the owners decided to make changes to improve accessibility both for an ageing parent now, and for themselves in a few years after retirement.
The ensuite now provides luxurious comfort in the massage tub and large shower, while his and hers vanities and mirrored cabinets offer ample storage space.
Floor to ceiling, wall to wall bookcases and cabinets turn chaos into order, while the over-sized dual-fuel fireplace makes this a warm, comfortable space for reading and relaxing. The coffered ceiling adds architectural interest, and large windows and window seats provide a sunny view.
A large kitchen with an “H” shaped island provides zones for cooking, cleaning, and eating. Located between the family room and the home theatre, this kitchen is truly at the heart of the home.
The main bath was re-designed to accommodate an elderly parent. The no-threshold shower floor has a full-width drain and gently sloped floor to keep water inside the shower, while allowing easy access for a walker or wheelchair. A fold-down seat provides a safe resting spot when needed.
By converting a seldom used sunken living room and dining area into a theatre with stepped seating, young and old can enjoy favourite shows together.
Contractor: Peak Improvements Ltd.
Cabinetry: Bigstone Custom Cabinets

